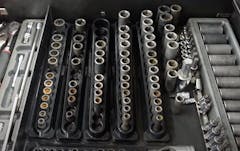














Double Metal Storage Shed Garage Building with Roll-Up Doors – All-Weather Steel Barn, Multiple Sizes Available
Description
25X33 FT CG2533
SALE $6995.00 (NO OVERHEAD DOORS) CG2533D
SALE $7995.00 (WITH 2 ELECTRIC OVERHEAD DOORS) CG2533
25×41 FT CG2541
SALE $8995.00 (NO OVERHEAD DOORS) CG2541D
SALE $9995.00 (WITH 2 ELECTRIC OVERHEAD DOORS) CG2541
25×49 FT CG2549
SALE $10995.00 (NO OVERHEAD DOORS) FTCG2549D
SALE $11995.00 (WITH 2 ELECTRIC OVERHEAD DOORS) CG2533
25X65 FT CG2565
SALE $14995.00 (NO OVERHEAD DOORS) FTCG2565D
SALE $15995.00 (WITH 2 ELECTRIC OVERHEAD DOORS) FTCG2565
Crate Size:
Box A: 82x38x25", 1048lbs
Box B: 120"x35"x25", 1445lbs
Box C: 89x38x25", 2262lbs
Doors: 114x11x10", 108lbs
Introducing Your Dream 25×33 FT Metal Building
Looking for the perfect solution to store your power tools, vehicles, or farm equipment? Look no further than our spacious and durable 25×33 FT metal building.
Features:
- Ample Space: Enjoy approximately 825 sq-ft of floor space, perfect for your pickup truck, RV, off-road vehicles, boat, or farm equipment.
- Easy Access: Two large 8’ wide garage door openings ensure effortless drive in/drive out access. (OPTIONAL)
- Built to Last: Industrial quality 16 GA steel frame and 27 GA metal cover sheets provide exceptional strength and stability.
- Generous Clearance: With approximately 9’6” of height clearance, parking your pickup or storing your ride-on mower is a breeze.
- Customizable Entry: A side entry door can be installed on either side to suit your specific needs.
- Durable Construction: Electro-galvanized steel sheets with polyester paint offer superior corrosion and rust protection for long-lasting performance.
- Reinforced Design: Reinforced roof supports, wall bracings, and floor anchors ensure years of reliable use.
- Easy Installation: L-shape brackets with sleeve anchor bolts simplify installation on any solid wood platform, concrete slab, or equivalent.
- Weather-Resistant Roof: The sloped, vertical gable roof efficiently prevents snow and water build-up.
- Versatile Usage: Park your vehicles and equipment with enough room left over for a workshop or project area.
- Attractive Design: The modern cream color complements any commercial or farm setting.
- DIY Assembly: Enjoy a straightforward, screw-together assembly process with friends – no need for contractors or expensive equipment.
✅ Detailed Specs:
-
Exact Floor Footprint: 25' (W) x 33'2" (L)
-
Assembled Size: 25' (W) x 33' (L) x 13' (H)
-
Peak Height: 13'6"
-
Eave Height: 9'8"
-
Indoor Clearance: 9'6" (295 cm)
-
Floor Space: ~825 sq-ft
✅ Doors:
-
Roller Doors (each): 8'6" (W) x 8'6" (H) (260 cm x 265 cm)
-
Side Entry Door: 3' (W) x 6'6" (H)
✅ Technical Details:
-
Roof Pitch: 4/12
-
Steel Frame: 16-gauge
-
Metal Cover Sheet: 27-gauge
-
Anchoring: Sleeve anchor bolts included
-
Foundation Needed: Concrete slab, solid wood, or equivalent
This clear and concise presentation of the specifications allows potential customers to quickly assess the building’s dimensions and technical details.






